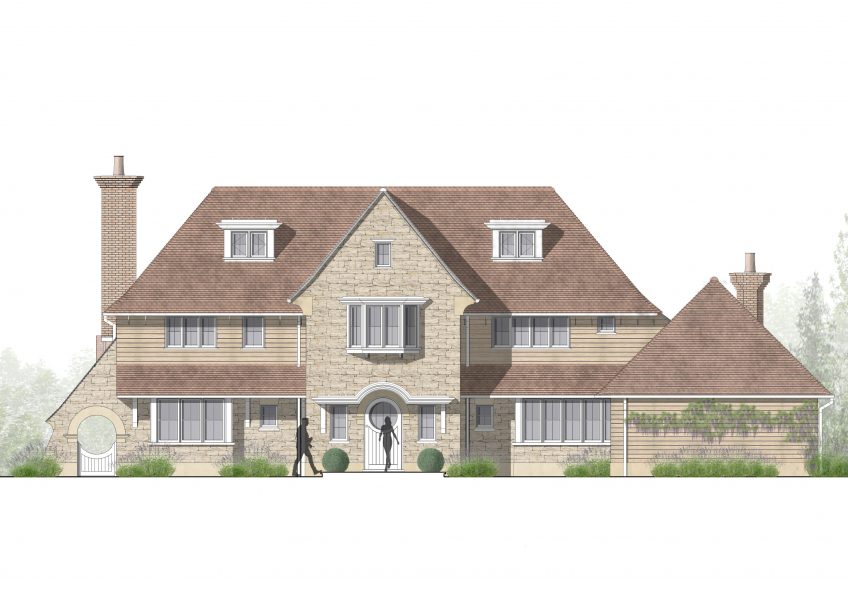Chichester District Council has granted planning permission for a new build 7,600 square foot house on the prestigious Bosham Hoe Estate, and within the Chichester Harbour Conservation Area.
Trevor Pullen was commissioned by a private developer client to design a replacement family home on this unique site bounded by open farmland and Chichester Harbour to the south.
New Build with a Traditional Design
A traditional design approach was adopted for this replacement dwelling, combined with an emphasis on sustainability and energy efficient technologies. Careful consideration for the site and its context, and the use of a sensitive palette of high quality natural materials, ensures this new family home will have a mellow and appropriate relationship with the landscape in a prominent position on this exclusive private residential estate.
The Style
Set within extensive mature gardens, this new house draws upon the architectural language of the Arts & Crafts Movement, with a nod to its deep sprocketed eaves, stone detailing and bespoke joinery, all resting below a series of bold yet simple pitched clay tile roofs with some cat-sliding down to the lower levels. A central gabled entrance tower with square bay along the West elevation is flanked either side by extended bay roofs forming alcoves supported on decorative oak brackets.
The House
The house has been designed to reduce the effect of its size, partly by its shape and form and partly with the use of the roof space for additional bedroom accommodation, which also takes advantage of the elevated views across the harbour. The low eaves which line to both the east and southern elevations along with the garage link, reduce the scale of the building to a friendly human level, as does the projecting canopy over the welcoming front door. These low forms are balanced in this classical composition by the verticality of the central gable and feature Arts & Crafts inspired chimneys to the North and South elevations.
The Materials
The use of high quality materials such as handmade bricks, coursed sand-stoned and tile hung first floor under a clay tiled roof are fused with a boarded timber aesthetic which picks up on the marine influence, which is present in many of the neighboring properties on the Hoe Estate.
An Arts & Crafts Jewel
This new home represents a sympathetic approach to a replacement dwelling on this private residential estate. The scheme provides a family house more appropriate for the 21st Century, constructed from high quality natural materials, which ensure a harmonious and natural appearance within the landscape, the neutral tone changing in hue and density with the changing weather and light conditions.
If you are interested in commissioning a new build project or renovating an existing building and require planning permission or help with your planning application then please use the form below to get in touch or call 01243 859510.





