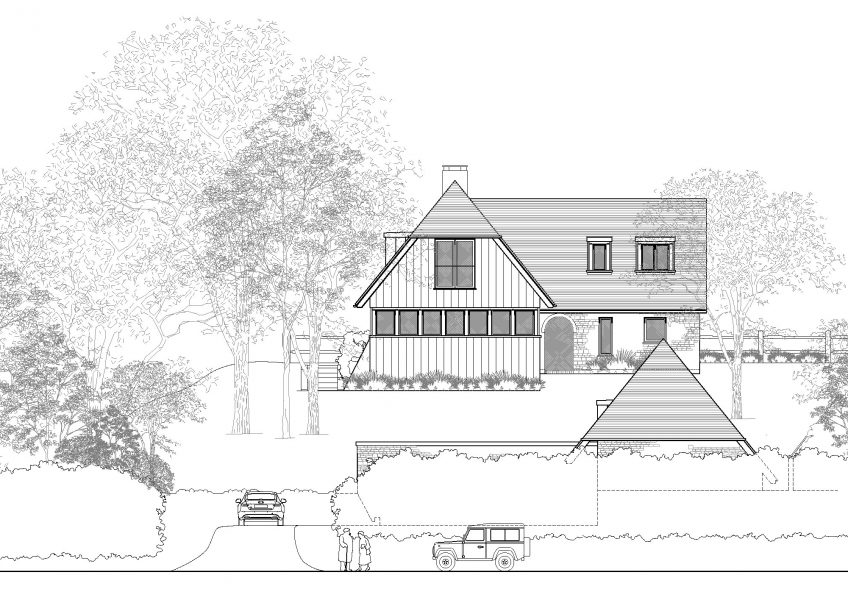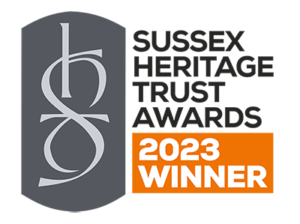A new house within the South Downs National Park
“A sensitive design approach with an emphasis on sustainability and energy efficient technologies was adopted for this unique replacement house in the heart of the South Downs National Park”
Set in a prominent South Downs National Park location, this new family home encompassed an eclectic design philosophy, fusing a farmstead influence with a more contemporary presence, ensuring an appropriate relationship within the undulating landscape and a nod to the memory of the original house.

Site Elevations
Simple in its form, the new house depicts a one and a half storey building with expressed low-eaves lines reducing the scale of the building to a friendly human level and welcomes visitors to the shelter of the front door with its curved head and recessed lobby. This composition is balanced by the verticality of the oak boarded end gable walls and the subservient wing to the west, while the stone buttresses firmly anchor the building to the site.

Site Plan
The first-floor accommodation is contained within the roof slope served by modest dormer windows, while the remaining accommodation is carefully arranged below ground within the two storey basement levels, which include a swimming pool and garaging.
Careful consideration of the challenging topography of the site, along with the use of a sensitive palette of high quality natural materials ensures this new family home will have a mellow and harmonious relationship with the landscape in this prominent position within the South Downs National Park.
Sustainable technologies will enable this property to function off grid.
If you like what you see and are considering a building project we would be very happy to discuss this with you without any obligation. You can get in touch directly using the contact details provided below or calling the office on 01243 859510. We look forward to hearing from you.


