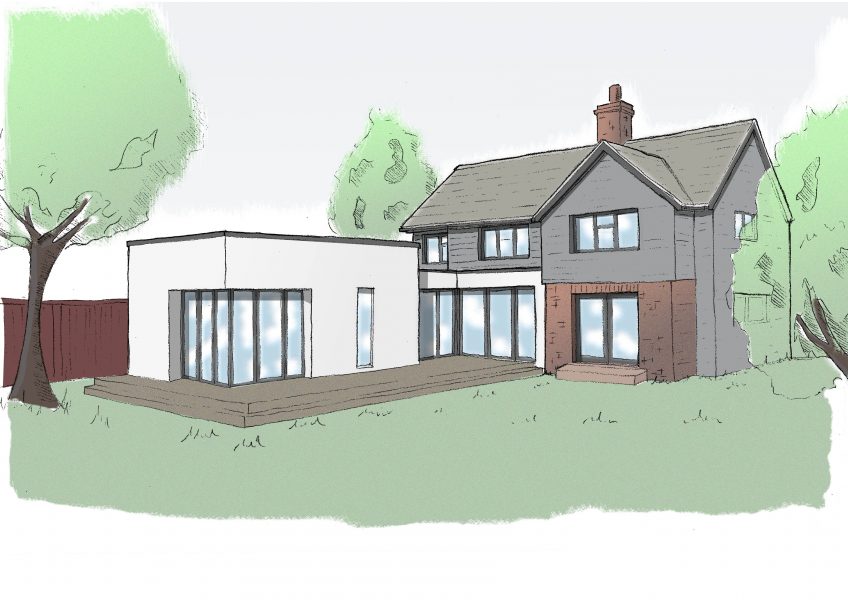We are delighted to have gained planning consent for this contemporary scheme to remodel and extend a detached house in Chichester, West Sussex. The re-ordered accommodation will comprise a ground floor garden room with adjoining kitchen and bathroom facilities.
In contrast to the language of the existing building, this extension has a simple rendered form and glazed link to the main house. Large bi-fold doors allow a seamless transition between the internal and outside spaces while affording light and a spacious conduit to the existing dining room.

Contemporary Extension – Elevation
The flat roof has been designed as a sedum ‘green roof’ which is of low maintenance, good rain water filtration, good insulation and looks more aesthetically pleasing than a typical flat roof. Flat roof lights puncture the interior spaces below affording light and ventilation deep into the floor plan.

Contemporary Extension – Ground Floor Plan
The extension has high room heights yet due to its design keeps a low profile to not impact upon neighbours. The interior spaces have clean lines and generous doorways in scale with the high glazed door openings
This small-scale project creates the extended living space for growing families and is an example of projects that can be undertaken on a relatively low budget that achieves spaces for open plan living.
If you like what you see and are considering a building project we would be very happy to discuss this with you without any obligation. You can get in touch directly using the contact details provided below or calling the office on 01243 859510. We look forward to hearing from you.


